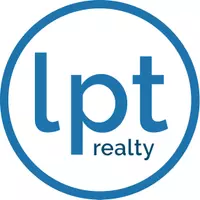$685,000
$700,000
2.1%For more information regarding the value of a property, please contact us for a free consultation.
4 Beds
3 Baths
2,622 SqFt
SOLD DATE : 07/21/2025
Key Details
Sold Price $685,000
Property Type Single Family Home
Sub Type Detached
Listing Status Sold
Purchase Type For Sale
Square Footage 2,622 sqft
Price per Sqft $261
Subdivision Winfree Bayou Estates Sec 1
MLS Listing ID 73787951
Sold Date 07/21/25
Style Traditional
Bedrooms 4
Full Baths 3
HOA Fees $41/ann
HOA Y/N Yes
Year Built 2017
Annual Tax Amount $7,829
Tax Year 2024
Lot Size 1.121 Acres
Acres 1.121
Property Sub-Type Detached
Property Description
This stunning 2,622 sq. ft., four-bedroom home is nestled on a generous 1.121-acre lot in the peaceful Winfree Bayou Estates. Surrounded by spacious properties and upscale custom homes, this neighborhood offers the perfect blend of luxury and tranquility. Step inside to discover a light-filled, open concept layout with soaring ceilings that create an inviting and airy atmosphere- ideal for both entertaining and everyday living. Elegant finishes include granite countertops, richly stained cabinetry, and stylish vinyl click plank flooring. The outdoor space is just as impressive. Your own private retreat features a covered back patio and a sparkling pool with attached hot tub, offering the perfect backdrop for relaxing evenings or weekend get-togethers. Zoned to the highly acclaimed Barbers Hill ISD, this home ensures top-tier educational opportunities. Don't miss the chance to experience the charm and serenity of Winfree Bayou Estate- schedule your private tour today!
Location
State TX
County Chambers
Area 53
Interior
Interior Features Breakfast Bar, Crown Molding, Double Vanity, High Ceilings, Kitchen/Family Room Combo, Soaking Tub, Separate Shower, Tub Shower, Walk-In Pantry, Window Treatments, Ceiling Fan(s), Programmable Thermostat
Heating Central, Gas
Cooling Central Air, Electric
Flooring Carpet, Plank, Vinyl
Fireplaces Number 1
Fireplaces Type Gas Log
Fireplace Yes
Appliance Dishwasher, Gas Cooktop, Disposal, Gas Oven, Microwave, ENERGY STAR Qualified Appliances
Laundry Washer Hookup, Electric Dryer Hookup, Gas Dryer Hookup
Exterior
Exterior Feature Covered Patio, Fence, Sprinkler/Irrigation, Patio
Parking Features Attached, Garage, Garage Door Opener
Garage Spaces 3.0
Fence Back Yard
Pool Gunite, Heated, In Ground, Pool/Spa Combo
Water Access Desc Public
Roof Type Composition
Porch Covered, Deck, Patio
Private Pool Yes
Building
Lot Description Cleared
Faces South
Entry Level One
Foundation Slab
Sewer Aerobic Septic, Septic Tank
Water Public
Architectural Style Traditional
Level or Stories One
New Construction No
Schools
Elementary Schools Barbers Hill South Elementary School
Middle Schools Barbers Hill South Middle School
High Schools Barbers Hill High School
School District 6 - Barbers Hill
Others
HOA Name Prestige Management
Tax ID 57514
Ownership Full Ownership
Security Features Smoke Detector(s)
Acceptable Financing Cash, Conventional, FHA, VA Loan
Listing Terms Cash, Conventional, FHA, VA Loan
Read Less Info
Want to know what your home might be worth? Contact us for a FREE valuation!

Our team is ready to help you sell your home for the highest possible price ASAP

Bought with Epique Realty LLC
"My job is to find and attract mastery-based agents to the office, protect the culture, and make sure everyone is happy! "







