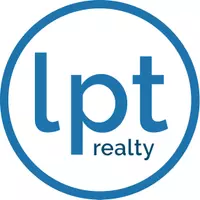$267,000
$265,000
0.8%For more information regarding the value of a property, please contact us for a free consultation.
3 Beds
2 Baths
1,338 SqFt
SOLD DATE : 07/16/2025
Key Details
Sold Price $267,000
Property Type Single Family Home
Sub Type Detached
Listing Status Sold
Purchase Type For Sale
Square Footage 1,338 sqft
Price per Sqft $199
Subdivision Royal Forest 02
MLS Listing ID 42786960
Sold Date 07/16/25
Style Traditional
Bedrooms 3
Full Baths 2
Construction Status New Construction
HOA Fees $20/ann
HOA Y/N Yes
Year Built 2024
Annual Tax Amount $395
Tax Year 2024
Lot Size 0.289 Acres
Acres 0.2893
Property Sub-Type Detached
Property Description
MOVE IN READY- Our Spacious Modern 3 Bed, 2 Bath, 2 car garage split floor plan home. Upon entry you are welcomed by a grand foyer leading towards the open-concept kitchen and living space to a large EXTENDED covered patio providing plenty of room for the family to enjoy. This plan includes several bonus features such as large Master with a spacious walk in closet, dual vanity sinks, walk-in shower, soaker tub and a full size laundry room inside the home. Kitchen island with granite countertops perfect for family gatherings. The generously sized living room includes elegant picture windows to allow in the natural lighting or a serene view to your oversized backyard. Enjoy the high 9' ceilings throughout and 10' ceilings in the foyer and living room. Neighborhood amenities include a 30-Acre Lake with a boat ramp, fishing pier, pavilion, park and playground area. LOW HOA DUES! Located conveniently to I-45, Conroe and The Woodlands for easy access to dining, shopping and entertainment.
Location
State TX
County Montgomery
Community Community Pool
Area 19
Interior
Interior Features Double Vanity, Entrance Foyer, High Ceilings, Kitchen Island, Kitchen/Family Room Combo, Pantry, Soaking Tub, Separate Shower, Tub Shower, Ceiling Fan(s), Kitchen/Dining Combo, Living/Dining Room, Programmable Thermostat
Heating Central, Electric
Cooling Central Air, Electric
Flooring Concrete
Fireplace No
Appliance Dishwasher, Electric Range, Free-Standing Range, Microwave, Oven, ENERGY STAR Qualified Appliances
Laundry Electric Dryer Hookup
Exterior
Exterior Feature Covered Patio, Deck, Porch, Patio, Private Yard
Parking Features Attached, Driveway, Garage
Garage Spaces 2.0
Fence None
Community Features Community Pool
Amenities Available Basketball Court, Boat Ramp, Picnic Area, Playground
Water Access Desc Public
Roof Type Composition
Porch Covered, Deck, Patio, Porch
Private Pool No
Building
Lot Description Subdivision, Pond on Lot
Entry Level One
Foundation Slab
Sewer Aerobic Septic, Septic Tank
Water Public
Architectural Style Traditional
Level or Stories One
New Construction Yes
Construction Status New Construction
Schools
Elementary Schools Edward B. Cannan Elementary School
Middle Schools Lynn Lucas Middle School
High Schools Willis High School
School District 56 - Willis
Others
HOA Name CH&P Management
HOA Fee Include Maintenance Grounds
Tax ID 8470-02-46000
Ownership Full Ownership
Security Features Smoke Detector(s)
Acceptable Financing Cash, Conventional, FHA, Texas Vet, USDA Loan, VA Loan
Listing Terms Cash, Conventional, FHA, Texas Vet, USDA Loan, VA Loan
Read Less Info
Want to know what your home might be worth? Contact us for a FREE valuation!

Our team is ready to help you sell your home for the highest possible price ASAP

Bought with Houston Association of REALTORS
"My job is to find and attract mastery-based agents to the office, protect the culture, and make sure everyone is happy! "







