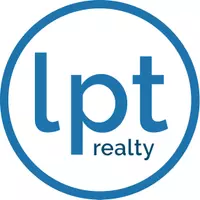$679,900
$674,990
0.7%For more information regarding the value of a property, please contact us for a free consultation.
5 Beds
4 Baths
3,602 SqFt
SOLD DATE : 07/16/2025
Key Details
Sold Price $679,900
Property Type Single Family Home
Sub Type Detached
Listing Status Sold
Purchase Type For Sale
Square Footage 3,602 sqft
Price per Sqft $188
Subdivision Icet Creek Crossing
MLS Listing ID 26433689
Sold Date 07/16/25
Style Traditional
Bedrooms 5
Full Baths 3
Half Baths 1
HOA Fees $47/ann
HOA Y/N Yes
Year Built 2023
Annual Tax Amount $12,304
Tax Year 2024
Lot Size 1.000 Acres
Acres 1.0
Property Sub-Type Detached
Property Description
Majestic Icet Creek Crossing 2-story built in 2023, nestled on a rare 1-acre lot in the booming Mont Belvieu city limits—zoned to the highly sought-after Barbers Hill ISD. Extensive builder & owner updates. Striking stone & brick elevation with extensive upgrades: widened 2-car driveway & 2-Car garage, full gutters, fascia outlets for holiday lighting, & raised stone flowerbeds. The expansive 3,550 SF layout offers 5 beds, 3.5 baths, a study, formal dining, and an upstairs game room. Soaring ceilings with exposed beams and a floor-to-ceiling stone fireplace w/ 2 custom built-ins highlight the open-concept living area. Chef's kitchen features 2-tone quartz counters, built-in cooktop, double ovens, & an oversized island. Wood-look tile extends throughout the first floor. Primary suite downstairs features a spa-like bath w/ dual vanities, oversized walk-in shower, & freestanding soaking tub. A rare opportunity to enjoy modern living with space inside and out, style, and top-tier schools.
Location
State TX
County Chambers
Area 53
Interior
Interior Features Crown Molding, Double Vanity, High Ceilings, Kitchen Island, Kitchen/Family Room Combo, Pantry, Soaking Tub, Separate Shower, Tub Shower
Heating Central, Gas
Cooling Central Air, Electric
Flooring Carpet, Tile
Fireplaces Number 1
Fireplaces Type Gas Log
Fireplace Yes
Appliance Double Oven, Dishwasher, Gas Cooktop, Disposal, Gas Oven, Microwave
Laundry Washer Hookup, Electric Dryer Hookup, Gas Dryer Hookup
Exterior
Exterior Feature Private Yard
Parking Features Attached, Garage
Garage Spaces 2.0
Water Access Desc Public
Roof Type Composition
Private Pool No
Building
Lot Description Subdivision
Entry Level Two
Foundation Slab
Water Public
Architectural Style Traditional
Level or Stories Two
New Construction No
Schools
Elementary Schools Barbers Hill North Elementary School
Middle Schools Barbers Hill North Middle School
High Schools Barbers Hill High School
School District 6 - Barbers Hill
Others
HOA Name Houston Community mgmt
HOA Fee Include Maintenance Grounds
Tax ID 65431
Security Features Prewired,Smoke Detector(s)
Read Less Info
Want to know what your home might be worth? Contact us for a FREE valuation!

Our team is ready to help you sell your home for the highest possible price ASAP

Bought with Compass RE Texas, LLC - Houston
"My job is to find and attract mastery-based agents to the office, protect the culture, and make sure everyone is happy! "







