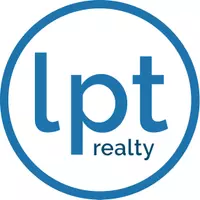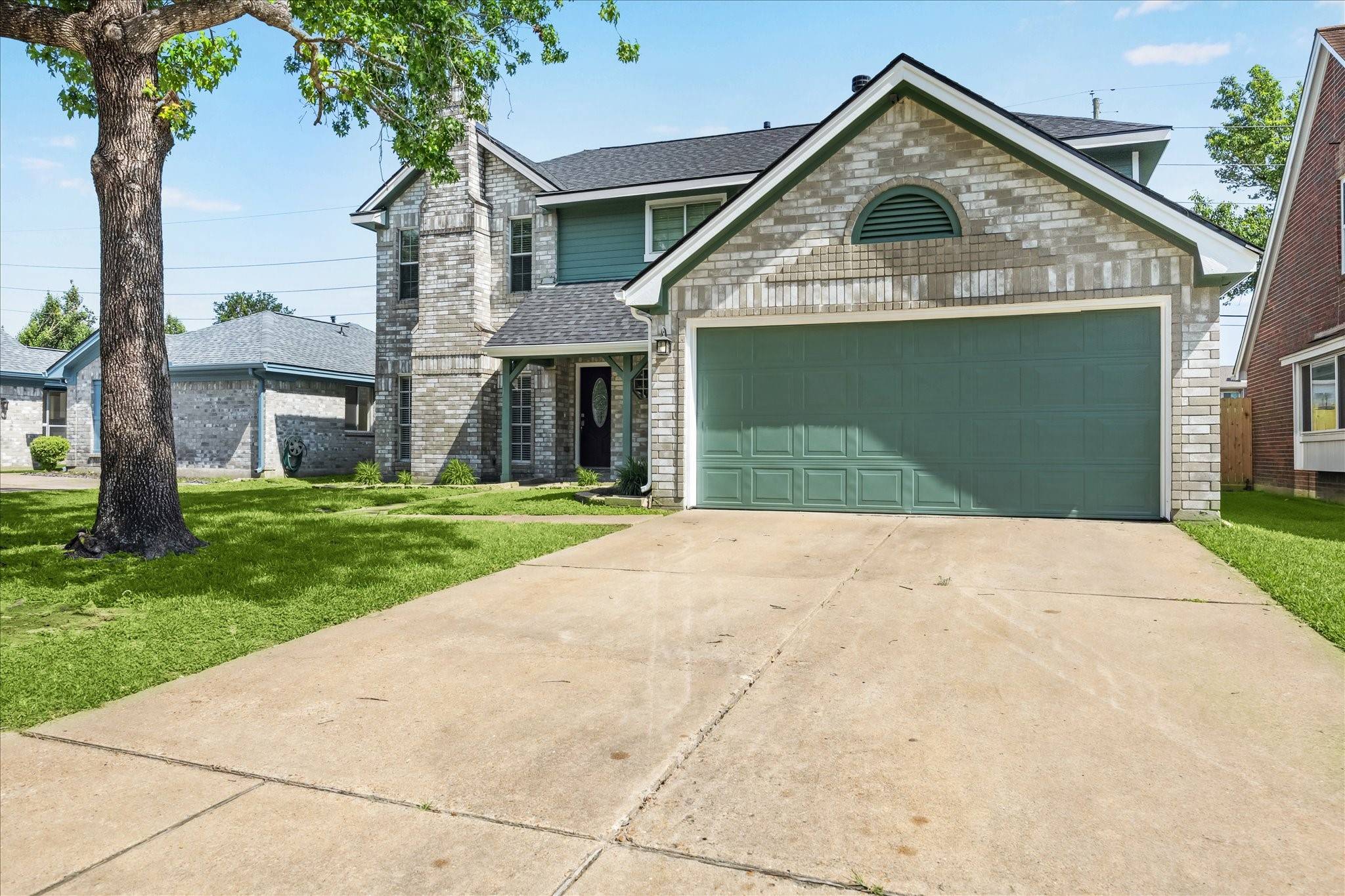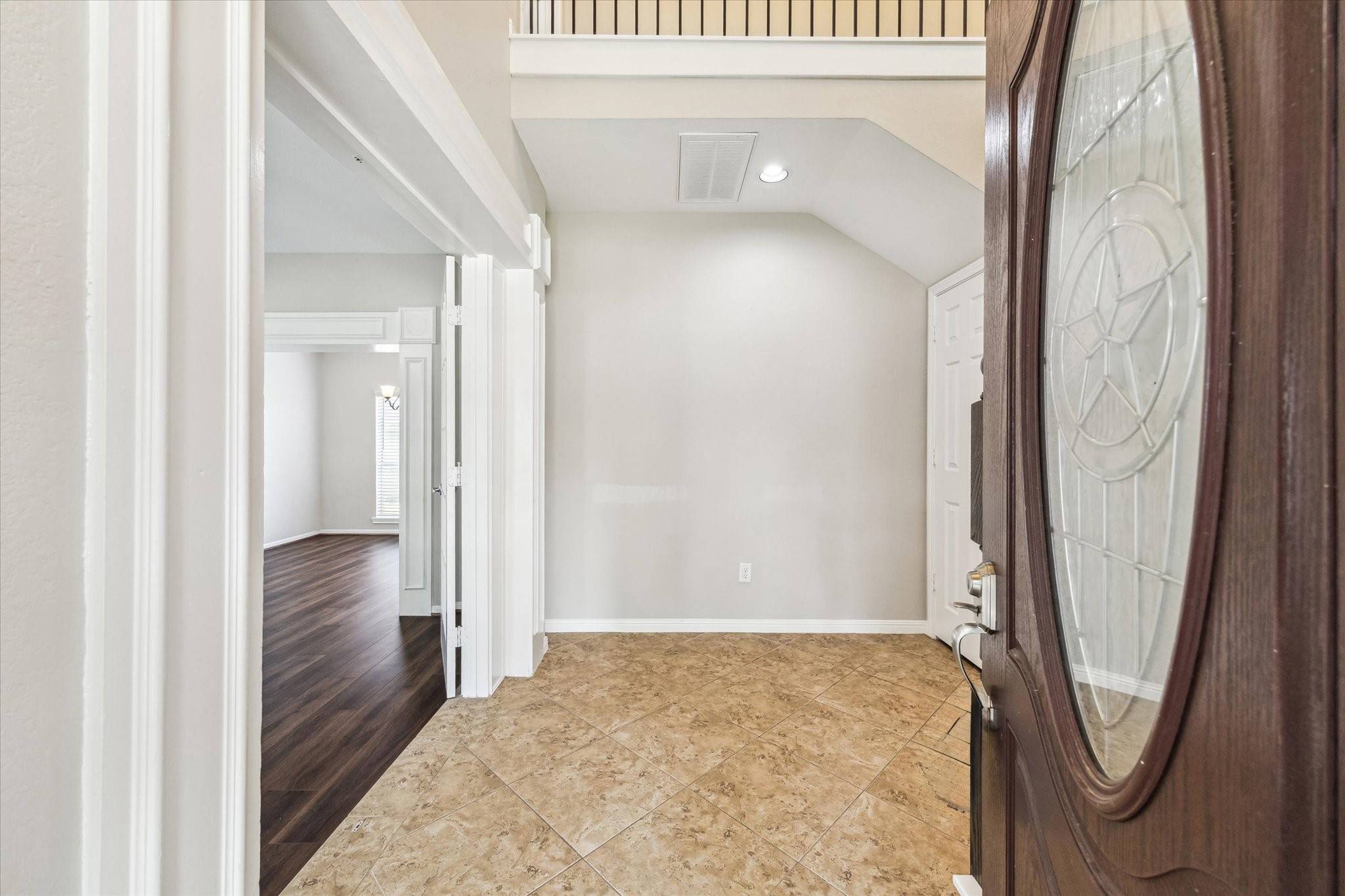$299,999
$299,900
For more information regarding the value of a property, please contact us for a free consultation.
4 Beds
3 Baths
2,688 SqFt
SOLD DATE : 07/11/2025
Key Details
Sold Price $299,999
Property Type Single Family Home
Sub Type Detached
Listing Status Sold
Purchase Type For Sale
Square Footage 2,688 sqft
Price per Sqft $111
Subdivision Harvest Bend Meadow Sec 02
MLS Listing ID 35069490
Sold Date 07/11/25
Style Traditional
Bedrooms 4
Full Baths 2
Half Baths 1
HOA Fees $45/ann
HOA Y/N Yes
Year Built 1987
Annual Tax Amount $5,779
Tax Year 2024
Lot Size 7,501 Sqft
Acres 0.1722
Property Sub-Type Detached
Property Description
This beautiful two-story updated home offers formal living and dining rooms, an island kitchen with granite countertops, gas cooktop, SS appliances. Two inviting fireplaces. Neutral paint throughout. Spacious primary bedroom and en-suite bath. Primary bath with double sinks, separate shower, and garden tub. Fabulous walk in closet with built in dresser and shelving. Three bright and airy secondary bedrooms. Enjoy the oversized, covered back porch in backyard with no back neighbors. Recent exterior paint (2025) and roof (2024) add to the home's appeal and value. Convenient to Sam Houston tollway (Beltway 8), Hwy 290, and minutes from Willowbrook and The Vintage areas, where you'll find plenty of shopping and dining. This wonderful home is move-in ready. Call agent for more information or to take a private tour.
Location
State TX
County Harris
Area 10
Interior
Interior Features Breakfast Bar, Double Vanity, Granite Counters, Kitchen Island, Bath in Primary Bedroom, Pantry, Soaking Tub, Separate Shower, Vanity
Heating Central, Gas
Cooling Central Air, Electric
Flooring Carpet, Tile, Vinyl
Fireplaces Number 2
Fireplace Yes
Appliance Convection Oven, Double Oven, Dishwasher, Gas Cooktop, Microwave
Laundry Washer Hookup, Electric Dryer Hookup
Exterior
Parking Features Attached, Garage
Garage Spaces 2.0
Water Access Desc Public
Roof Type Composition
Private Pool No
Building
Lot Description Subdivision
Entry Level Two
Foundation Slab
Sewer Public Sewer
Water Public
Architectural Style Traditional
Level or Stories Two
New Construction No
Schools
Elementary Schools Willbern Elementary School
Middle Schools Campbell Middle School
High Schools Cypress Ridge High School
School District 13 - Cypress-Fairbanks
Others
HOA Name Harvest Bend
HOA Fee Include Recreation Facilities
Tax ID 116-272-003-0007
Acceptable Financing Cash, Conventional
Listing Terms Cash, Conventional
Read Less Info
Want to know what your home might be worth? Contact us for a FREE valuation!

Our team is ready to help you sell your home for the highest possible price ASAP

Bought with United Real Estate
"My job is to find and attract mastery-based agents to the office, protect the culture, and make sure everyone is happy! "







