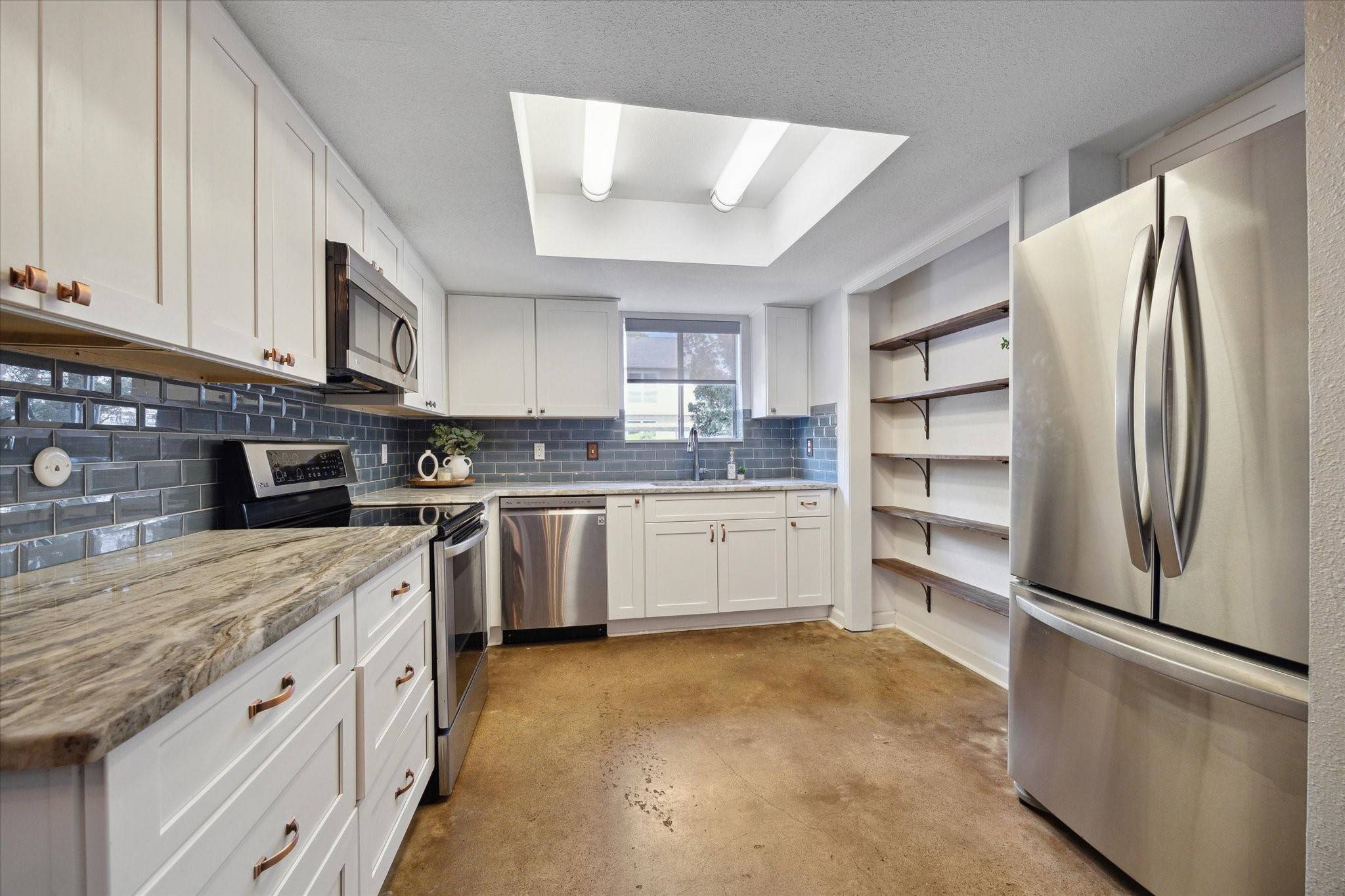$160,000
$160,000
For more information regarding the value of a property, please contact us for a free consultation.
2 Beds
3 Baths
1,460 SqFt
SOLD DATE : 07/03/2025
Key Details
Sold Price $160,000
Property Type Condo
Sub Type Condominium
Listing Status Sold
Purchase Type For Sale
Square Footage 1,460 sqft
Price per Sqft $109
Subdivision Covered Bridge Condo Ph 02
MLS Listing ID 28935823
Sold Date 07/03/25
Style Traditional
Bedrooms 2
Full Baths 2
Half Baths 1
HOA Fees $560/mo
HOA Y/N No
Year Built 1974
Annual Tax Amount $3,104
Tax Year 2024
Property Sub-Type Condominium
Property Description
Welcome to Unit 124 at 5005 Georgi Lane, a beautifully updated 2-bedroom, 2.5-bath, two-story condo in the Covered Bridge community. The main level features sleek stained concrete floors and a stunning granite kitchen that opens into the dining area, creating an ideal space for both everyday living and entertaining. A separate living room offers a comfortable retreat for relaxation. Upstairs, you'll find two spacious bedrooms, each with its own private bathroom, along with a convenient upstairs laundry room. The thoughtful floor plan maximizes every inch of space, making this home both functional and inviting. Outside, enjoy two private outdoor spaces—a balcony for your morning coffee and a ground-level patio for unwinding at the end of the day. Residents of the Covered Bridge community have access to multiple swimming pools and a clubhouse, and with shopping, dining, and major roads just minutes away, this move-in-ready condo offers low-maintenance living in style.
Location
State TX
County Harris
Community Community Pool, Clubhouse
Area 9
Interior
Interior Features Balcony, Bath in Primary Bedroom, Pots & Pan Drawers, Pantry, Tub Shower
Heating Central, Electric
Cooling Central Air, Electric
Flooring Carpet, Concrete, Tile
Fireplace No
Appliance Dryer, Dishwasher, Electric Oven, Disposal, Microwave, Refrigerator, Washer
Laundry Laundry in Utility Room
Exterior
Exterior Feature Balcony, Deck, Fence, Patio
Parking Features Additional Parking, Assigned, None
Fence Partial
Pool In Ground, Screen Enclosure
Community Features Community Pool, Clubhouse
Water Access Desc Public
Roof Type Composition
Porch Balcony, Deck, Patio
Private Pool No
Building
Story 2
Entry Level Two
Foundation Slab
Water Public
Architectural Style Traditional
Level or Stories Two
New Construction No
Schools
Elementary Schools Wainwright Elementary School
Middle Schools Clifton Middle School (Houston)
High Schools Scarborough High School
School District 27 - Houston
Others
HOA Name Rise Management
HOA Fee Include Clubhouse,Maintenance Grounds,Maintenance Structure,Trash
Tax ID 108-773-001-0001
Security Features Smoke Detector(s)
Acceptable Financing Cash, Conventional, FHA, VA Loan
Listing Terms Cash, Conventional, FHA, VA Loan
Read Less Info
Want to know what your home might be worth? Contact us for a FREE valuation!

Our team is ready to help you sell your home for the highest possible price ASAP

Bought with Berkshire Hathaway HomeServices Premier Properties
"My job is to find and attract mastery-based agents to the office, protect the culture, and make sure everyone is happy! "







