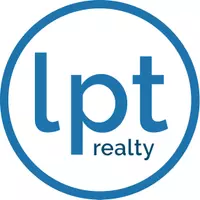$175,000
For more information regarding the value of a property, please contact us for a free consultation.
3 Beds
2.1 Baths
2,157 SqFt
SOLD DATE : 06/03/2025
Key Details
Property Type Townhouse
Sub Type Townhouse
Listing Status Sold
Purchase Type For Sale
Square Footage 2,157 sqft
Price per Sqft $83
Subdivision Village Place
MLS Listing ID 34258810
Sold Date 06/03/25
Style Traditional
Bedrooms 3
Full Baths 2
Half Baths 1
HOA Fees $405/mo
Year Built 1978
Annual Tax Amount $4,438
Tax Year 2024
Property Sub-Type Townhouse
Property Description
Alright, future homeowners, listen up! Prime Energy Corridor Townhome - Your Vision Starts Here!
Spacious layout with two living & dining areas, plus a HUGE primary suite featuring an extra room and three closets! Imagine cozy nights by the wood-burning fireplace and relaxing on your private patio with an oversized garage. Location is KEY: close to Whole Foods, Trader Joe's, and more! Enjoy community pools and lush green spaces. Easy access to I-10, Beltway 8, and countless restaurants. This is your chance to create the home of your dreams in an unbeatable spot!
Schedule your private showing today!
Location
State TX
County Harris
Area Energy Corridor
Rooms
Bedroom Description All Bedrooms Up
Other Rooms Breakfast Room, Family Room, Formal Dining, Formal Living, Living Area - 1st Floor, Utility Room in House
Master Bathroom Half Bath, Primary Bath: Double Sinks, Primary Bath: Tub/Shower Combo, Secondary Bath(s): Tub/Shower Combo
Kitchen Breakfast Bar
Interior
Interior Features Fire/Smoke Alarm, Refrigerator Included
Heating Central Gas
Cooling Central Electric
Flooring Carpet, Tile
Fireplaces Number 1
Fireplaces Type Wood Burning Fireplace
Appliance Electric Dryer Connection, Refrigerator
Laundry Utility Rm in House
Exterior
Exterior Feature Fenced, Patio/Deck
Parking Features Detached Garage
Garage Spaces 2.0
Roof Type Composition,Other
Street Surface Concrete,Curbs,Gutters
Private Pool No
Building
Faces South
Story 2
Unit Location On Street
Entry Level Levels 1 and 2
Foundation Slab
Sewer Public Sewer
Water Public Water, Water District
Structure Type Brick,Wood
New Construction No
Schools
Elementary Schools Askew Elementary School
Middle Schools Revere Middle School
High Schools Westside High School
School District 27 - Houston
Others
HOA Fee Include Water and Sewer
Senior Community No
Tax ID 111-645-010-0007
Acceptable Financing Cash Sale, Conventional, FHA, Investor, VA
Tax Rate 2.0148
Disclosures Estate, No Disclosures
Listing Terms Cash Sale, Conventional, FHA, Investor, VA
Financing Cash Sale,Conventional,FHA,Investor,VA
Special Listing Condition Estate, No Disclosures
Read Less Info
Want to know what your home might be worth? Contact us for a FREE valuation!

Our team is ready to help you sell your home for the highest possible price ASAP

Bought with NB Elite Realty
"My job is to find and attract mastery-based agents to the office, protect the culture, and make sure everyone is happy! "







