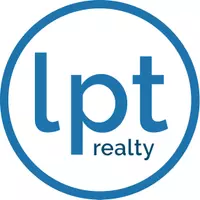$220,000
$225,000
2.2%For more information regarding the value of a property, please contact us for a free consultation.
3 Beds
3 Baths
1,658 SqFt
SOLD DATE : 06/02/2025
Key Details
Sold Price $220,000
Property Type Single Family Home
Sub Type Detached
Listing Status Sold
Purchase Type For Sale
Square Footage 1,658 sqft
Price per Sqft $132
Subdivision Harvest Bend Sec 03
MLS Listing ID 42979878
Sold Date 06/02/25
Style Traditional
Bedrooms 3
Full Baths 2
Half Baths 1
HOA Fees $2/ann
HOA Y/N Yes
Year Built 1984
Annual Tax Amount $4,700
Tax Year 2024
Lot Size 6,599 Sqft
Acres 0.1515
Property Sub-Type Detached
Property Description
WELCOME HOME!!!!!! COME SEE!!!! Beautiful Two-story, 3BR/2.5B perched on a Culdsac with mature trees in the desirable Harvest Bend community. Offers a Open floor plan with tall ceilings. See the Spacious Chef's Delight Kitchen featuring Tall cabinetry. Enjoy meals in Dining room or the Cozy breakfast area. FEATURES A PRIMARY BEDROOM WITH EN-SUITE BATH. Spacious back yard is ideal for gatherings or simply enjoying the peaceful surroundings. Close to dining, shopping and entertainment venues. Don't miss the opportunity, come see this adorable home today!
Location
State TX
County Harris
Community Community Pool
Area Willowbrook South
Interior
Interior Features Double Vanity, High Ceilings, Quartz Counters, Tub Shower, Ceiling Fan(s), Kitchen/Dining Combo
Heating Central, Gas
Cooling Central Air, Electric
Flooring Carpet, Tile
Fireplaces Number 1
Fireplaces Type Gas Log
Fireplace Yes
Appliance Dishwasher, Gas Cooktop, Disposal, Gas Oven
Laundry Washer Hookup, Electric Dryer Hookup
Exterior
Exterior Feature Fully Fenced, Fence, Private Yard
Parking Features Attached, Driveway, Garage
Garage Spaces 2.0
Fence Back Yard
Pool Association
Community Features Community Pool
Amenities Available Clubhouse, Playground, Pool, Trail(s)
Water Access Desc Public
Roof Type Composition
Private Pool No
Building
Lot Description Cul-De-Sac, Subdivision
Story 2
Entry Level Two
Foundation Slab
Sewer Public Sewer
Water Public
Architectural Style Traditional
Level or Stories Two
New Construction No
Schools
Elementary Schools Francone Elementary School
Middle Schools Campbell Middle School
High Schools Cypress Ridge High School
School District 13 - Cypress-Fairbanks
Others
HOA Name Association & Community Managing
Tax ID 112-473-000-0055
Ownership Full Ownership
Security Features Smoke Detector(s)
Acceptable Financing Cash, Conventional, FHA, Investor Financing, VA Loan
Listing Terms Cash, Conventional, FHA, Investor Financing, VA Loan
Read Less Info
Want to know what your home might be worth? Contact us for a FREE valuation!

Our team is ready to help you sell your home for the highest possible price ASAP

Bought with Keller Williams Realty Metropolitan

"My job is to find and attract mastery-based agents to the office, protect the culture, and make sure everyone is happy! "







