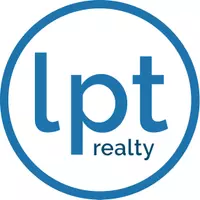$299,000
For more information regarding the value of a property, please contact us for a free consultation.
3 Beds
2 Baths
1,868 SqFt
SOLD DATE : 05/27/2025
Key Details
Property Type Single Family Home
Listing Status Sold
Purchase Type For Sale
Square Footage 1,868 sqft
Price per Sqft $155
Subdivision Westbury
MLS Listing ID 82075856
Sold Date 05/27/25
Style Craftsman
Bedrooms 3
Full Baths 2
Year Built 1958
Lot Size 8,400 Sqft
Property Description
Just a 10 minute drive from Houston's Medical Center (Fannin St)
Located out of the flood plain and has never flooded! This beautiful 3 bedroom, 2 bathroom home has updates from a BRAND NEW roof, windows, hot water heater and HVAC. The kitchen has been updated with stainless steel appliances, quartz countertops, and an artisan white tile backsplash. The master suite allows for extra privacy with an en-suite bathroom. The additional bedrooms are generously sized and perfect for guests or a home office. The original refinished hardwood floors run through the spacious dining room, living room and bedrooms. The large backyard has a patio area and a 2 car detached garage along with a storage shed. The large 8,400 square foot CORNER lot is shaded with beautiful large oak trees.
Location
State TX
County Harris
Area Brays Oaks
Rooms
Bedroom Description 1 Bedroom Up,All Bedrooms Down,En-Suite Bath,Primary Bed - 1st Floor,Walk-In Closet
Other Rooms 1 Living Area, Breakfast Room, Den, Family Room, Formal Dining, Formal Living, Gameroom Down, Living Area - 1st Floor
Master Bathroom Full Secondary Bathroom Down, Primary Bath: Separate Shower, Secondary Bath(s): Separate Shower, Secondary Bath(s): Tub/Shower Combo, Vanity Area
Kitchen Breakfast Bar, Island w/ Cooktop, Kitchen open to Family Room
Interior
Heating Central Electric
Cooling Central Electric
Exterior
Parking Features Detached Garage, Oversized Garage
Garage Spaces 2.0
Garage Description Additional Parking, Workshop
Roof Type Composition,Wood Shingle
Private Pool No
Building
Lot Description Corner
Faces South
Story 1
Foundation Slab
Lot Size Range 0 Up To 1/4 Acre
Sewer Public Sewer
Structure Type Brick
New Construction No
Schools
Elementary Schools Anderson Elementary School (Houston)
Middle Schools Meyerland Middle School
High Schools Westbury High School
School District 27 - Houston
Others
Senior Community No
Restrictions Deed Restrictions
Tax ID 086-022-000-0002
Disclosures Sellers Disclosure
Special Listing Condition Sellers Disclosure
Read Less Info
Want to know what your home might be worth? Contact us for a FREE valuation!

Our team is ready to help you sell your home for the highest possible price ASAP

Bought with Better Homes and Gardens Real Estate Gary Greene - West Gray
"My job is to find and attract mastery-based agents to the office, protect the culture, and make sure everyone is happy! "







