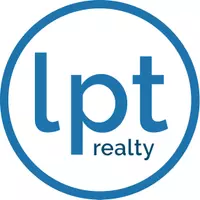$234,000
$230,000
1.7%For more information regarding the value of a property, please contact us for a free consultation.
3 Beds
2 Baths
1,425 SqFt
SOLD DATE : 04/23/2025
Key Details
Sold Price $234,000
Property Type Single Family Home
Sub Type Detached
Listing Status Sold
Purchase Type For Sale
Square Footage 1,425 sqft
Price per Sqft $164
Subdivision Woodland Trails West Sec 04
MLS Listing ID 22192603
Sold Date 04/23/25
Style Traditional
Bedrooms 3
Full Baths 2
HOA Fees $25/ann
HOA Y/N Yes
Year Built 1983
Annual Tax Amount $4,322
Tax Year 2024
Lot Size 8,681 Sqft
Acres 0.1993
Property Sub-Type Detached
Property Description
Discover this charming & well-maintained all-brick 3-bedroom, 2-bath home, offering timeless appeal and modern updates. Step inside to find all new windows, crown molding, recent roof replacement (2021) & updated kitchen and bathrooms that enhance both style and functionality. The spacious living room features a vaulted ceiling, gas-log fireplace w/marble surround & an open layout that seamlessly connects to the kitchen. The Kitchen has Quartz countertops & a modern tile backsplash, plenty of counterspace for cooking, plus a gas range. The primary bedroom offers tall ceilings & vinyl wood flooring. The primary bathroom is spacious & has a walk-in glass shower & a large walk-in closet. An indoor utility room adds convenience, while the two-car garage provides ample storage. Outside, enjoy the huge backyard, offering endless possibilities for outdoor fun, gardening, or relaxing. This move-in-ready home combines comfort and all of the updates one would need!
Location
State TX
County Harris
Community Community Pool, Curbs
Area 11
Interior
Interior Features Crown Molding, High Ceilings, Kitchen/Family Room Combo, Pantry, Quartz Counters, Tub Shower, Window Treatments, Ceiling Fan(s), Programmable Thermostat
Heating Central, Gas
Cooling Central Air, Electric
Flooring Carpet, Tile, Vinyl
Fireplaces Number 1
Fireplaces Type Gas Log
Fireplace Yes
Appliance Dishwasher, Disposal, Gas Oven, Gas Range, Refrigerator
Laundry Washer Hookup, Electric Dryer Hookup, Gas Dryer Hookup
Exterior
Exterior Feature Fully Fenced, Fence
Parking Features Attached, Garage, Garage Door Opener
Garage Spaces 2.0
Fence Back Yard
Pool Association
Community Features Community Pool, Curbs
Amenities Available Pool
Water Access Desc Public
Roof Type Composition
Private Pool No
Building
Lot Description Subdivision
Entry Level One
Foundation Slab
Sewer Public Sewer
Water Public
Architectural Style Traditional
Level or Stories One
New Construction No
Schools
Elementary Schools Reed Elementary School (Cypress-Fairbanks)
Middle Schools Dean Middle School
High Schools Jersey Village High School
School District 13 - Cypress-Fairbanks
Others
HOA Name Spectrum Association Management
Tax ID 114-556-020-0020
Security Features Smoke Detector(s)
Acceptable Financing Cash, Conventional
Listing Terms Cash, Conventional
Read Less Info
Want to know what your home might be worth? Contact us for a FREE valuation!

Our team is ready to help you sell your home for the highest possible price ASAP

Bought with LPT Realty, LLC
"My job is to find and attract mastery-based agents to the office, protect the culture, and make sure everyone is happy! "







