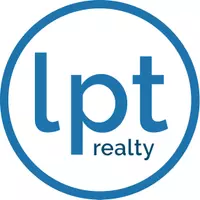$288,500
$288,500
For more information regarding the value of a property, please contact us for a free consultation.
4 Beds
2 Baths
2,286 SqFt
SOLD DATE : 01/07/2025
Key Details
Sold Price $288,500
Property Type Single Family Home
Sub Type Detached
Listing Status Sold
Purchase Type For Sale
Square Footage 2,286 sqft
Price per Sqft $126
Subdivision Joseph Fenner
MLS Listing ID 41012683
Sold Date 01/07/25
Style Ranch,Traditional
Bedrooms 4
Full Baths 2
HOA Y/N No
Year Built 1975
Annual Tax Amount $4,705
Tax Year 2023
Lot Size 0.844 Acres
Acres 0.844
Property Sub-Type Detached
Property Description
This Gorgeous , brick one level ranch style home has been totally redone with all New granite countertops, New cabinets, New windows, New Pex plumbing, New insulation, and New 6 panel doors. Both bathrooms have been custom tiled, and the Master bedroom bath has an awesome walk in shower. There is 24 inch tile in all the living areas, and the 4 spacious bedrooms have New carpeting. The kitchen is complete with an upgrade stainless steel appliances package . Outside has a fully fenced yard with loads of mature shade trees offering both privacy and charm on almost 1 acres! Check out the pictures and call us now! It's an easy drive to Houston and You can't beat our square footage!
Location
State TX
County Liberty
Area 52
Interior
Interior Features Double Vanity, Kitchen/Family Room Combo, Pantry, Quartz Counters, Tub Shower, Ceiling Fan(s), Kitchen/Dining Combo, Living/Dining Room, Programmable Thermostat
Heating Central, Gas
Cooling Central Air, Electric
Flooring Carpet, Tile
Fireplace No
Appliance Dishwasher, Electric Cooktop, Electric Oven, Disposal, Microwave, ENERGY STAR Qualified Appliances, Refrigerator
Laundry Washer Hookup, Electric Dryer Hookup, Gas Dryer Hookup
Exterior
Exterior Feature Fully Fenced, Fence, Private Yard
Parking Features Attached, Garage
Garage Spaces 1.0
Fence Back Yard
Water Access Desc Public
Roof Type Composition
Private Pool No
Building
Lot Description Corner Lot
Faces South
Entry Level One
Foundation Slab
Sewer Public Sewer
Water Public
Architectural Style Ranch, Traditional
Level or Stories One
New Construction No
Schools
Elementary Schools Eastside Elementary School
Middle Schools Cleveland Middle School
High Schools Cleveland High School
School District 100 - Cleveland
Others
Tax ID 000441-000154-003
Ownership Full Ownership
Security Features Smoke Detector(s)
Acceptable Financing Cash, Conventional, FHA, VA Loan
Listing Terms Cash, Conventional, FHA, VA Loan
Read Less Info
Want to know what your home might be worth? Contact us for a FREE valuation!

Our team is ready to help you sell your home for the highest possible price ASAP

Bought with eXp Realty LLC
"My job is to find and attract mastery-based agents to the office, protect the culture, and make sure everyone is happy! "







