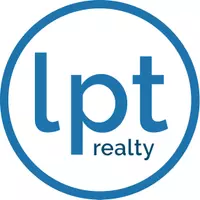$440,000
$500,000
12.0%For more information regarding the value of a property, please contact us for a free consultation.
3 Beds
3 Baths
3,060 SqFt
SOLD DATE : 06/24/2024
Key Details
Sold Price $440,000
Property Type Single Family Home
Sub Type Detached
Listing Status Sold
Purchase Type For Sale
Square Footage 3,060 sqft
Price per Sqft $143
Subdivision Macdonald
MLS Listing ID 41567133
Sold Date 06/24/24
Style Traditional
Bedrooms 3
Full Baths 2
Half Baths 1
HOA Y/N No
Year Built 2007
Annual Tax Amount $7,999
Tax Year 2023
Lot Size 10.000 Acres
Acres 10.0
Property Sub-Type Detached
Property Description
Charming Unrestricted Ranch-Style Home on 10 Acres. This residence offers 3 bedrooms, 2.5 baths, and 3060 square feet of living space. Inside, you'll find a family room, formal living room, and formal dining room perfect for entertaining. The kitchen features ample cabinet storage, granite countertops, and a large walk-in pantry. High ceilings in the foyer and a balcony overlooking serene surroundings enhance the sense of space and tranquility. A detached garage provides convenience and storage. Experience the joys of country living in this charming property. Please note that this house needs updates and is being sold as-is. The seller welcomes offers and is open to negotiating. Don't hesitate to reach out if you'd like to schedule a viewing or if you have any questions.
Location
State TX
County Liberty
Area 52
Interior
Interior Features Breakfast Bar, Balcony, Double Vanity, Granite Counters, High Ceilings, Kitchen Island, Bath in Primary Bedroom, Pantry, Tub Shower, Vanity, Walk-In Pantry
Heating Central, Electric
Cooling Central Air, Electric
Flooring Carpet, Tile
Fireplace No
Appliance Double Oven, Dishwasher, Electric Cooktop, Electric Oven, Disposal
Laundry Washer Hookup, Electric Dryer Hookup
Exterior
Exterior Feature Balcony, Porch, Storage
Parking Features Driveway, Detached, Garage, Oversized
Garage Spaces 2.0
Water Access Desc Well
Roof Type Composition
Porch Balcony, Porch
Private Pool No
Building
Lot Description Cleared, Wooded
Entry Level One
Foundation Slab
Sewer Septic Tank
Water Well
Architectural Style Traditional
Level or Stories One
Additional Building Shed(s), Workshop
New Construction No
Schools
Elementary Schools Eastside Elementary School
Middle Schools Cleveland Middle School
High Schools Cleveland High School
School District 100 - Cleveland
Others
Tax ID 006170-000053-103
Read Less Info
Want to know what your home might be worth? Contact us for a FREE valuation!

Our team is ready to help you sell your home for the highest possible price ASAP

Bought with LPT Realty, LLC
"My job is to find and attract mastery-based agents to the office, protect the culture, and make sure everyone is happy! "







