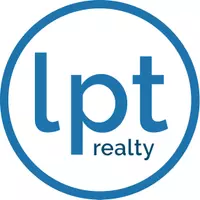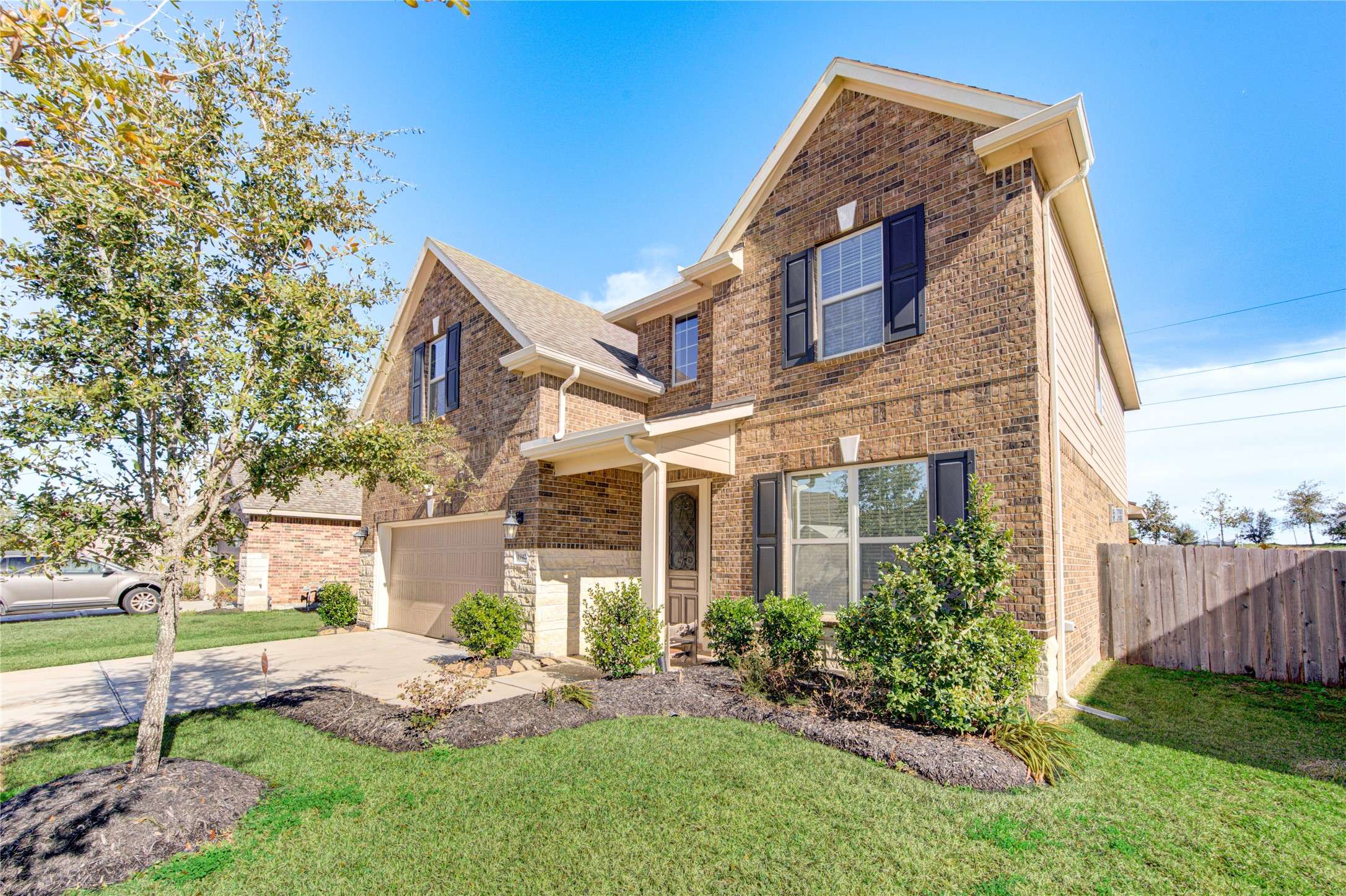$402,000
$400,000
0.5%For more information regarding the value of a property, please contact us for a free consultation.
4 Beds
3 Baths
2,634 SqFt
SOLD DATE : 03/15/2024
Key Details
Sold Price $402,000
Property Type Single Family Home
Sub Type Detached
Listing Status Sold
Purchase Type For Sale
Square Footage 2,634 sqft
Price per Sqft $152
Subdivision Bluewater Lakes
MLS Listing ID 898863
Sold Date 03/15/24
Style Traditional
Bedrooms 4
Full Baths 2
Half Baths 1
HOA Fees $81/ann
HOA Y/N Yes
Year Built 2019
Annual Tax Amount $12,556
Tax Year 2023
Lot Size 7,483 Sqft
Acres 0.1718
Property Sub-Type Detached
Property Description
Lovely 4 bedroom home quietly set in the gorgeous Bluewater Lakes community. The interior features high ceilings, wood tile floors, custom fixtures, gaslit fireplace with limestone surround, floor to ceiling windows & study. The kitchen is the focal point of this home with stainless steel appliances, stone counters, pocket lights, gas cooktop, coffee bar & shaker white cabinets. Primary bedroom downstairs with views of the backyard, Exterior features family fun with a large patio, pergola and a pool for those hot summer days. A kids play set, covered front /back porches ,ample sized lot and walking distance to amenities. Community comforts of Bluewater Lakes include a recreation area, park, infinity swimming pool, natural onsite fishing lake & playground. Accessible to Downtown Houston, Hobby Airport, Pearland Town Center. Future connectivity to Manvel bike trail system, new HEB shopping center. Students attend the highly acclaimed Alvin Independent School District campuses nearby.
Location
State TX
County Brazoria
Area 5
Interior
Interior Features Breakfast Bar, Double Vanity, High Ceilings, Kitchen/Family Room Combo, Bath in Primary Bedroom, Pantry, Quartz Counters, Soaking Tub, Separate Shower, Tub Shower, Ceiling Fan(s), Programmable Thermostat
Heating Central, Gas
Cooling Central Air, Electric, Attic Fan
Flooring Carpet, Tile
Fireplaces Number 1
Fireplaces Type Gas, Gas Log
Fireplace Yes
Appliance Dishwasher, Electric Cooktop, Disposal, Gas Oven, Microwave, Tankless Water Heater
Laundry Washer Hookup, Electric Dryer Hookup
Exterior
Exterior Feature Fence, Private Yard
Parking Features Attached, Garage, Garage Door Opener
Garage Spaces 2.0
Fence Back Yard
Pool In Ground, Salt Water
Water Access Desc Public
Roof Type Composition
Private Pool Yes
Building
Lot Description Subdivision
Entry Level Two
Foundation Slab
Sewer Public Sewer
Water Public
Architectural Style Traditional
Level or Stories Two
New Construction No
Schools
Elementary Schools E C Mason Elementary School
Middle Schools Manvel Junior High School
High Schools Manvel High School
School District 3 - Alvin
Others
HOA Name Sterling
HOA Fee Include Recreation Facilities
Tax ID 1893-3004-004
Security Features Prewired,Security System Leased,Smoke Detector(s)
Acceptable Financing Cash, Conventional, FHA, VA Loan
Listing Terms Cash, Conventional, FHA, VA Loan
Read Less Info
Want to know what your home might be worth? Contact us for a FREE valuation!

Our team is ready to help you sell your home for the highest possible price ASAP

Bought with United Real Estate
"My job is to find and attract mastery-based agents to the office, protect the culture, and make sure everyone is happy! "







