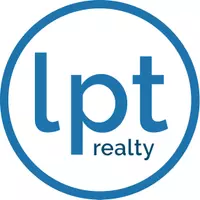
4 Beds
3 Baths
2,662 SqFt
4 Beds
3 Baths
2,662 SqFt
Open House
Sun Sep 28, 1:00pm - 3:00pm
Key Details
Property Type Single Family Home
Sub Type Detached
Listing Status Active
Purchase Type For Sale
Square Footage 2,662 sqft
Price per Sqft $150
Subdivision Shadow Creek Ranch Sf1-Sf2-Sf3
MLS Listing ID 70964351
Style Traditional
Bedrooms 4
Full Baths 3
HOA Fees $93/ann
HOA Y/N Yes
Year Built 2008
Annual Tax Amount $10,632
Tax Year 2025
Lot Size 7,200 Sqft
Acres 0.1653
Property Sub-Type Detached
Property Description
Location
State TX
County Brazoria
Community Community Pool, Masterplannedcommunity, Curbs, Gutter(S)
Area Pearland
Interior
Interior Features Breakfast Bar, Crown Molding, Double Vanity, Granite Counters, Jetted Tub, Kitchen Island, Kitchen/Family Room Combo, Pantry, Separate Shower, Tub Shower, Vanity, Vaulted Ceiling(s), Wired for Sound, Ceiling Fan(s), Kitchen/Dining Combo, Programmable Thermostat
Heating Central, Gas
Cooling Central Air, Electric
Flooring Carpet, Tile, Wood
Fireplaces Number 1
Fireplaces Type Gas Log
Equipment Reverse Osmosis System
Fireplace Yes
Appliance Dishwasher, Disposal, Gas Oven, Gas Range, Microwave, Tankless Water Heater
Exterior
Exterior Feature Covered Patio, Deck, Enclosed Porch, Fence, Sprinkler/Irrigation, Patio, Tennis Court(s)
Parking Features Attached, Driveway, Garage, Garage Door Opener, Oversized
Garage Spaces 2.0
Fence Back Yard
Pool Association
Community Features Community Pool, MasterPlannedCommunity, Curbs, Gutter(s)
Amenities Available Basketball Court, Clubhouse, Picnic Area, Playground, Pool, Tennis Court(s), Trail(s)
Water Access Desc Public
Roof Type Composition
Porch Covered, Deck, Patio, Porch, Screened
Private Pool No
Building
Lot Description Subdivision
Faces Northwest
Story 2
Entry Level Two
Foundation Slab
Builder Name Taylor Morrison
Sewer Public Sewer
Water Public
Architectural Style Traditional
Level or Stories Two
New Construction No
Schools
Elementary Schools York Elementary School
Middle Schools Mcnair Junior High School
High Schools Shadow Creek High School
School District 3 - Alvin
Others
HOA Name First Service Residential
HOA Fee Include Common Areas,Other,Recreation Facilities
Tax ID 7502-3811-032
Security Features Security System Owned
Acceptable Financing Cash, Conventional, FHA, VA Loan
Listing Terms Cash, Conventional, FHA, VA Loan
Virtual Tour https://my.matterport.com/show/?m=37bBrq3fe1g&brand=0&mls=1&


"My job is to find and attract mastery-based agents to the office, protect the culture, and make sure everyone is happy! "







