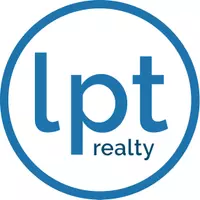2 Beds
3 Baths
1,247 SqFt
2 Beds
3 Baths
1,247 SqFt
Key Details
Property Type Condo
Sub Type Condominium
Listing Status Active
Purchase Type For Rent
Square Footage 1,247 sqft
Subdivision Town Arlington Townhomes
MLS Listing ID 18525106
Style Traditional
Bedrooms 2
Full Baths 2
Half Baths 1
HOA Y/N No
Year Built 2022
Property Sub-Type Condominium
Property Description
Location
State TX
County Tarrant
Community Community Pool
Area 84
Interior
Interior Features Breakfast Bar, Double Vanity, Granite Counters, Kitchen Island, Kitchen/Family Room Combo, Bath in Primary Bedroom, Tub Shower, Window Treatments, Kitchen/Dining Combo, Programmable Thermostat
Heating Central, Electric
Cooling Central Air, Electric
Flooring Plank, Vinyl
Fireplace No
Appliance Dishwasher, Electric Oven, Electric Range, Disposal, Microwave, Dryer, Refrigerator, Washer
Laundry Electric Dryer Hookup, Gas Dryer Hookup
Exterior
Exterior Feature Balcony
Parking Features Additional Parking, Attached, Garage, Garage Door Opener
Garage Spaces 2.0
Community Features Community Pool
Utilities Available Cable Available
Water Access Desc Public
Porch Terrace
Private Pool No
Building
Lot Description Cleared, Subdivision
Dwelling Type Townhouse
Entry Level Two
Sewer Public Sewer
Water Public
Architectural Style Traditional
Level or Stories Two
New Construction No
Schools
Elementary Schools Delaney Elementary
Middle Schools Kennedale Junior High
High Schools Kennedale High School
School District 644 - Kennedale
Others
Tax ID NA
Security Features Security Gate,Controlled Access,Fire Sprinkler System
Pets Allowed Pet Deposit, Pet Restrictions

"My job is to find and attract mastery-based agents to the office, protect the culture, and make sure everyone is happy! "







