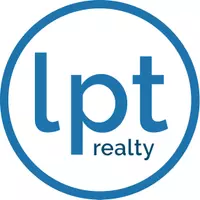GET MORE INFORMATION
$ 310,000
$ 329,997 6.1%
3 Beds
2.1 Baths
1,903 SqFt
$ 310,000
$ 329,997 6.1%
3 Beds
2.1 Baths
1,903 SqFt
Key Details
Sold Price $310,000
Property Type Townhouse
Sub Type Townhouse
Listing Status Sold
Purchase Type For Sale
Square Footage 1,903 sqft
Price per Sqft $162
Subdivision Green Tee Terrace T/H
MLS Listing ID 57897138
Sold Date 06/04/25
Style Traditional
Bedrooms 3
Full Baths 2
Half Baths 1
Year Built 1975
Annual Tax Amount $5,921
Tax Year 2024
Lot Size 3,336 Sqft
Property Sub-Type Townhouse
Property Description
Location
State TX
County Harris
Area Pearland
Rooms
Bedroom Description 2 Primary Bedrooms,All Bedrooms Up,Primary Bed - 2nd Floor
Other Rooms Gameroom Up, Living Area - 1st Floor, Living/Dining Combo, Utility Room in House
Master Bathroom Half Bath, Primary Bath: Shower Only, Secondary Bath(s): Tub/Shower Combo, Vanity Area
Den/Bedroom Plus 3
Kitchen Kitchen open to Family Room, Soft Closing Cabinets, Soft Closing Drawers
Interior
Heating Central Electric
Cooling Central Electric
Fireplaces Number 1
Exterior
Parking Features Attached Garage
Roof Type Composition,Other
Street Surface Concrete,Curbs
Private Pool No
Building
Faces East
Story 2
Entry Level Level 1
Foundation Slab
Sewer Public Sewer
Water Public Water
Structure Type Brick
New Construction No
Schools
Elementary Schools Shadycrest Elementary School
Middle Schools Pearland Junior High East
High Schools Pearland High School
School District 42 - Pearland
Others
Senior Community No
Tax ID 104-166-001-0006
Ownership Full Ownership
Energy Description Attic Vents
Acceptable Financing Cash Sale, Conventional, FHA
Tax Rate 2.3787
Disclosures Owner/Agent, Sellers Disclosure
Listing Terms Cash Sale, Conventional, FHA
Financing Cash Sale,Conventional,FHA
Special Listing Condition Owner/Agent, Sellers Disclosure

Bought with Houston Association of REALTORS
"My job is to find and attract mastery-based agents to the office, protect the culture, and make sure everyone is happy! "







