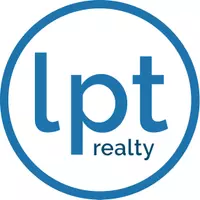5 Beds
3.1 Baths
4,017 SqFt
5 Beds
3.1 Baths
4,017 SqFt
Key Details
Property Type Single Family Home
Listing Status Active
Purchase Type For Sale
Square Footage 4,017 sqft
Price per Sqft $155
Subdivision Fieldstone Sec 3
MLS Listing ID 82270451
Style Traditional
Bedrooms 5
Full Baths 3
Half Baths 1
HOA Fees $750/ann
HOA Y/N 1
Year Built 2009
Annual Tax Amount $14,215
Tax Year 2024
Lot Size 0.344 Acres
Acres 0.3438
Property Description
Designed for entertaining, the spacious layout features wide plank wood laminate flooring, an abundance of natural light, and tasteful neutral tones throughout. Whether you're gathering in the soaring-ceilinged living room with built-in shelves, enjoying a movie night in the private home theater, hosting friends in the game room, or sharing a meal in the formal dining room, this home offers something for everyone. The kitchen with solid wood cabinetry, stainless steel appliances, granite countertops, a large island, and a generous pantry. Step outside to a large, fenced-in corner lot where you'll find a stunning backyard retreat. Located just minutes from local businesses, restaurants, top-rated schools, and the Grand Parkway/99. Fresh paint throughout. Brand New Carpet, Brand new Dishwasher and Microwave. 3 Car Garage. Large Corner lot with lots of privacy. Fort Bend ISD.
Location
State TX
County Fort Bend
Community Fieldstone
Area Fort Bend County North/Richmond
Rooms
Bedroom Description Primary Bed - 1st Floor,Multilevel Bedroom,Sitting Area,Split Plan,Walk-In Closet
Other Rooms Family Room, Formal Dining, Formal Living, Gameroom Up, Home Office/Study, Media, Utility Room in House
Master Bathroom Hollywood Bath, Primary Bath: Double Sinks
Den/Bedroom Plus 5
Kitchen Island w/o Cooktop
Interior
Heating Central Gas
Cooling Central Electric
Flooring Carpet, Tile, Vinyl Plank
Fireplaces Number 2
Exterior
Exterior Feature Back Yard Fenced, Side Yard, Sprinkler System, Subdivision Tennis Court
Parking Features Attached Garage
Garage Spaces 3.0
Pool Gunite
Roof Type Composition
Private Pool Yes
Building
Lot Description Corner
Dwelling Type Free Standing
Story 2
Foundation Slab
Lot Size Range 1/4 Up to 1/2 Acre
Builder Name Meritage Homes
Water Water District
Structure Type Brick,Wood
New Construction No
Schools
Elementary Schools Oakland Elementary School
Middle Schools Bowie Middle School (Fort Bend)
High Schools Travis High School (Fort Bend)
School District 19 - Fort Bend
Others
HOA Fee Include Clubhouse,Recreational Facilities
Senior Community No
Restrictions Deed Restrictions
Tax ID 3104-03-002-0140-907
Ownership Full Ownership
Acceptable Financing Cash Sale, Conventional, FHA
Tax Rate 2.3939
Disclosures Sellers Disclosure
Listing Terms Cash Sale, Conventional, FHA
Financing Cash Sale,Conventional,FHA
Special Listing Condition Sellers Disclosure

"My job is to find and attract mastery-based agents to the office, protect the culture, and make sure everyone is happy! "







